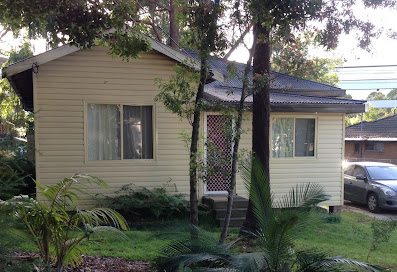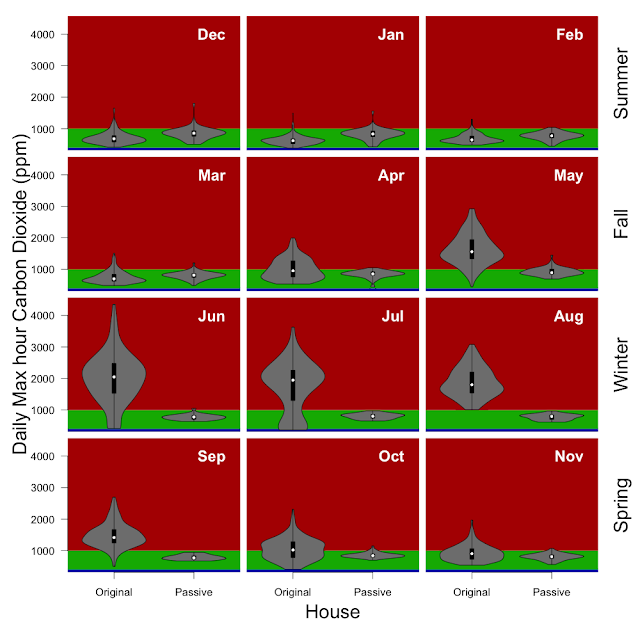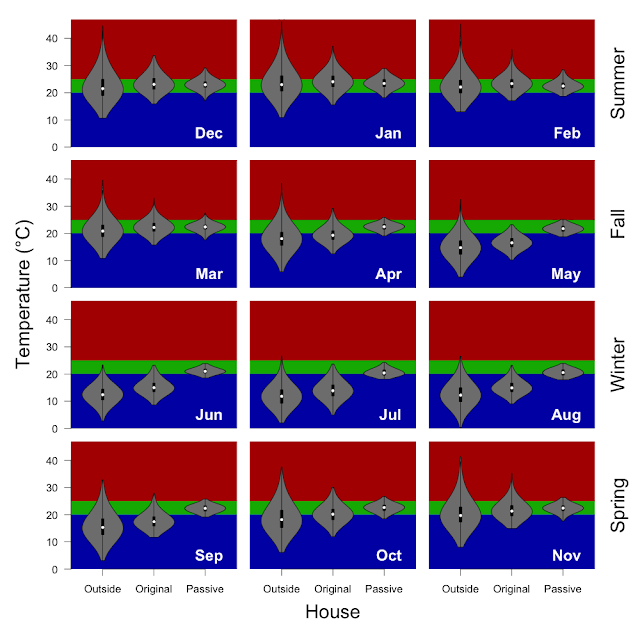The old house... and some musings on energy usage.

In response to the recent posts on temperature and carbon dioxide in the old house some have asked if it was in fact a tent... so I thought I would share some information on our old house. It was a lot like many of the houses that still exist in Thornleigh. I don't know the year it was built, but it was probably built between WWI and WWII, but had been gutted and renovated circa 1994 (based on the manufacture date printed back of the dry wall). Originally it would have been two large front rooms and two smaller rooms in the rear with a central hallway plus a front and back porch. Very soon after construction an additional large room was added on the north side of the hallway (as we took the old house down you could see where the window had been). Both porches were filled in and the floors raised to the level of the house during the renovations. The floor plan consisted of 3 bedrooms, a living room, a kitchen/eating area, a bathroom, a laundry closet and a hallway. The total floo...

