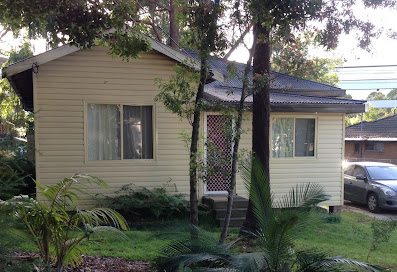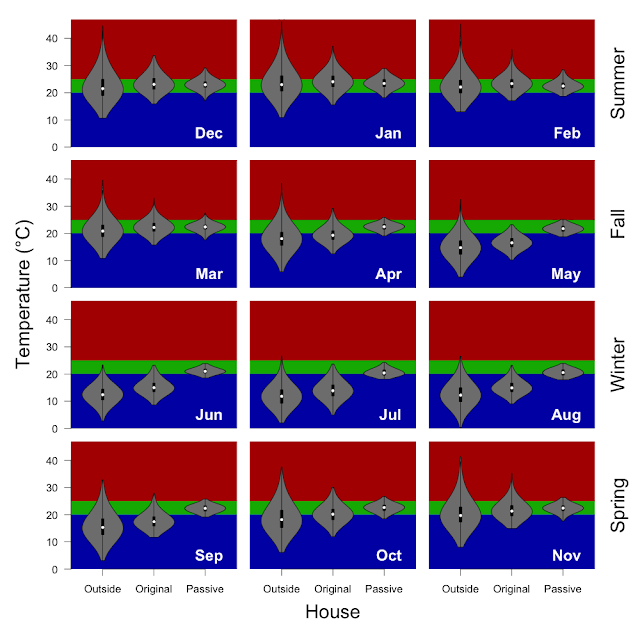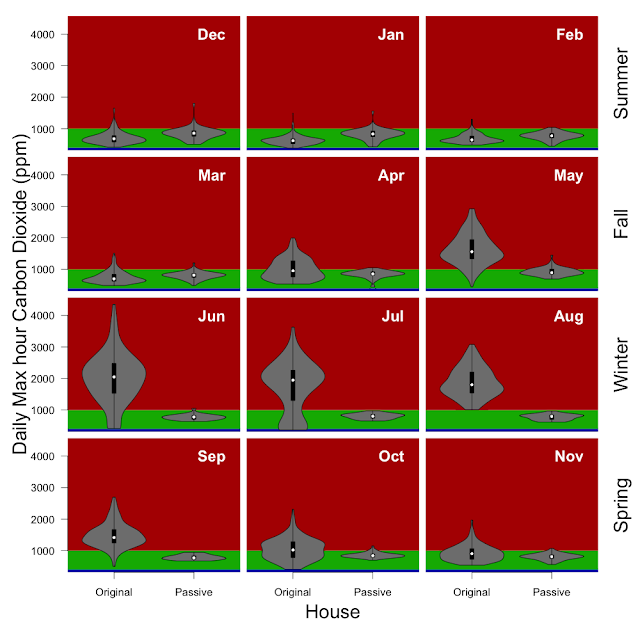The old house... and some musings on energy usage.
In response to the recent posts on temperature and carbon dioxide in the old house some have asked if it was in fact a tent... so I thought I would share some information on our old house. It was a lot like many of the houses that still exist in Thornleigh. I don't know the year it was built, but it was probably built between WWI and WWII, but had been gutted and renovated circa 1994 (based on the manufacture date printed back of the dry wall).
Originally it would have been two large front rooms and two smaller rooms in the rear with a central hallway plus a front and back porch. Very soon after construction an additional large room was added on the north side of the hallway (as we took the old house down you could see where the window had been). Both porches were filled in and the floors raised to the level of the house during the renovations. The floor plan consisted of 3 bedrooms, a living room, a kitchen/eating area, a bathroom, a laundry closet and a hallway. The total floor area was ~ 91m2.
The house was built on brick piers with hardwood beams and pine joists supporting pine tongue and groove flooring. Critically there was no insulation in the floor, and due to age as well as various wire and pipe holes... well the floor had some holes / gaps.
The walls were drywall over timber studs and well insulated with poly(?) batt insulation. The bottom few feet of the outside wall was wood cladding with the upper portion cladded in asbestos sheet. On top of the cladding and sheeting it had with a styrofoam (?) and foil insulated vinyl siding. The windows were all replaced during the renovation and were a modern standard single glazed aluminium frame. The walls were probably better insulated than many other houses in Thornleigh (including the house we rented during construction which had no insulation of any kind).
The ceiling was drywall with poly(?) batt insulation. The corrugated metal roof was uninsulated except for the bit over the filled in porches which had a standard foil insulation.
There were natural gas valves in nearly each room for heaters, but we did not ever own a gas heater. There was a window style air-conditioning unit built into the kitchen wall, but it did not function during the time we lived in the house.
The water heater (Rheem) and stove/oven were natural gas. Gas meter readings in August 2012 and December 2018 and associated bills in-between indicated that we used 80,554 MJ of gas. I've converted that to kWh (0.27778kWh/MJ) and determined the daily usage to be 40.71 MJ or 11.31 kWh/day over the 2,779 days between our first and last reading. The gas was billed quarterly (the billing cycle did not align with seasons), so the daily average is where I am going to leave it.
The lights in the house were a combination of LED and compact florescent (i.e., energy efficient). The fridge was replaced ~ 2016 and it is the same one we still use. The dishwasher is the same one we still use. Electricity usage between August 2012 and October 2018 was determined using utility bills (the electricity was kept on during construction so I don't have a nice final reading when we moved out). We used 17,372 kWh over 2,531 days or 6.86 kWh/day during the time we lived there. During the summer quarter we would use ~ 4 kWh/day and in the winter we averaged ~ 10 kWh/day... I attribute this extra 6kWh/day as the energy used for 3 space heaters - one in the living room and one in each of the children's bedrooms.
Combining gas and electricity we used an average of 11.31 + 6.86 or 18.17 kWh/day of energy to run our old house all of it externally provided.
In the new house: our electric bill (which only measures electricity to and from the grid) indicates that we average 7.2 kWh/day from the grid. The solar panel monitoring system (Enphase enlighten) that monitors our total consumptions and total production indicates that we use a total of 12.4 kWh/day (and generate 13.9 kWh/day).
So...
- Our house is now twice as big (91 to 179 m2) including two bathrooms instead of one.
- Our total energy usage is 66% or 2/3 of what it used to be (18.17 to 12.4 kWh/day).
- ... just using the bill data we use 40% of the energy for twice the floor area.
- ... accounting for our total energy use: 25.3kWh/m2/yr or 3.1kWh/day/person.
- ... or accounting only for the energy we import from the grid: 14.7kWh/m2/yr or 1.8kWh/day/person.
- ... or accounting for our net energy (including export to the grid): ~0kWh/m2/yr or ~ 0kWh/day/person.
- We also have a house that is warm in winter and cool in summer.







